Block City, 2018
M.Arch Studio
This project intends to subvert the normal patterns of a city by hiding a residency in the void space of one block. Inspired by precedent research into Chicago's Tent Cities, this work uses tactics such as false facades, construction, and signage to hide the community in plain site. Unused parking lots, alleys, and blind spots created by the surrounding permanent architecture become a new unwitting home to a new kind of community.
The proposal shows two new narrow buildings occupying the major alley of the site, offering permanent protection and space for services like bathrooms and electricity. The rest of the architecture is driven by the user, able to shift and evolve to fit the immediate needs of the residents.
A booklet developed for presentation was produced that includes precedent studies and details of how the community is configured and operated. The booklet can be viewed here.
Others in M.Arch Studio
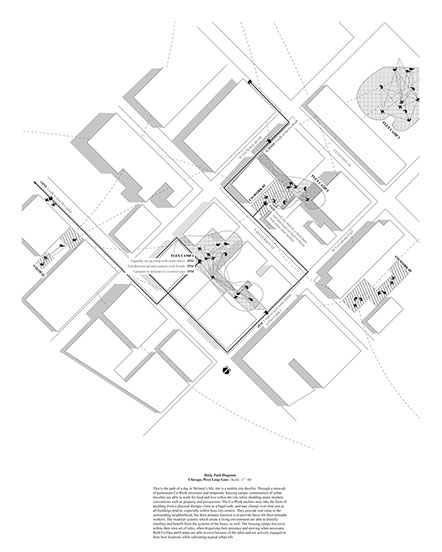
Site map and community diagram
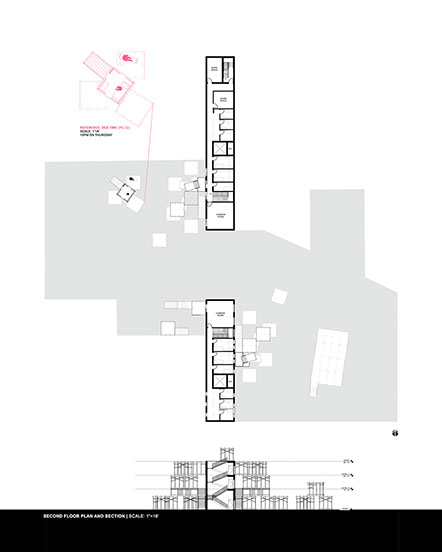
Building plan and section
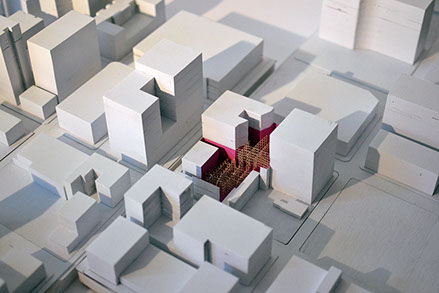
Photo of site model and site (in pink)
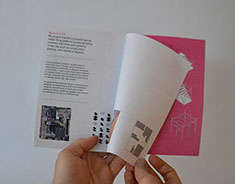
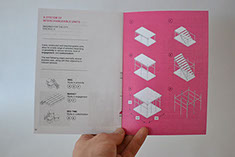
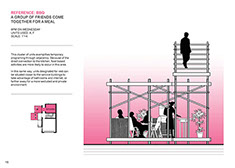
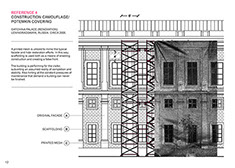
Photos and spreads from the booklet





